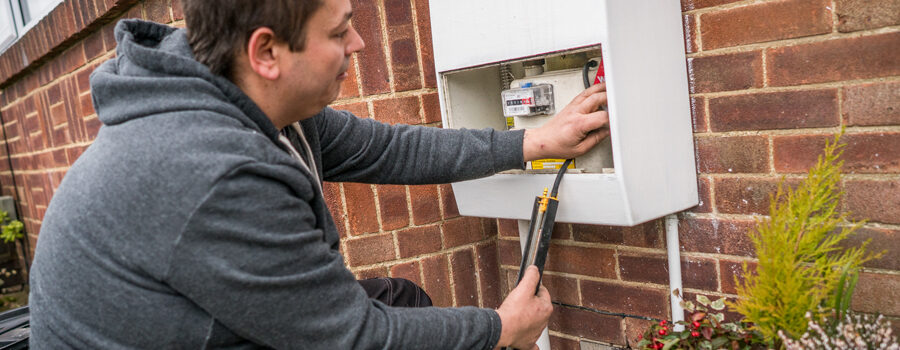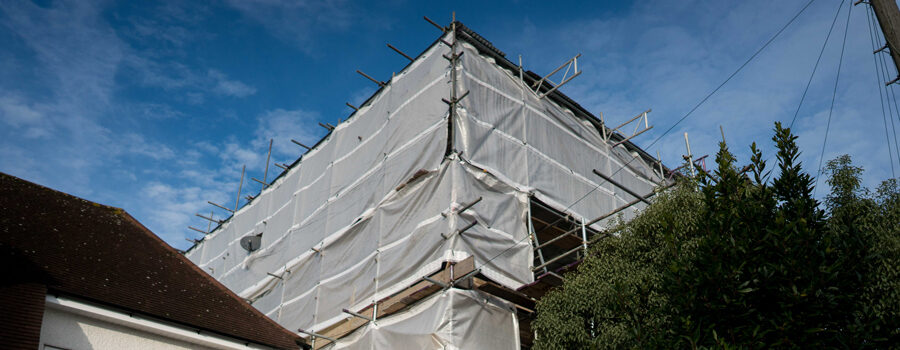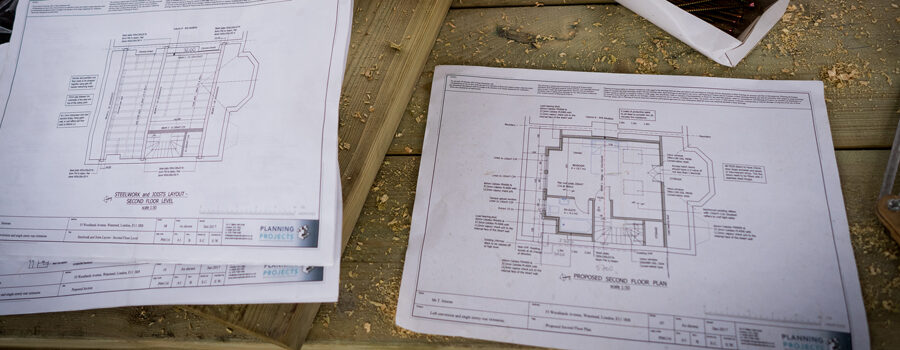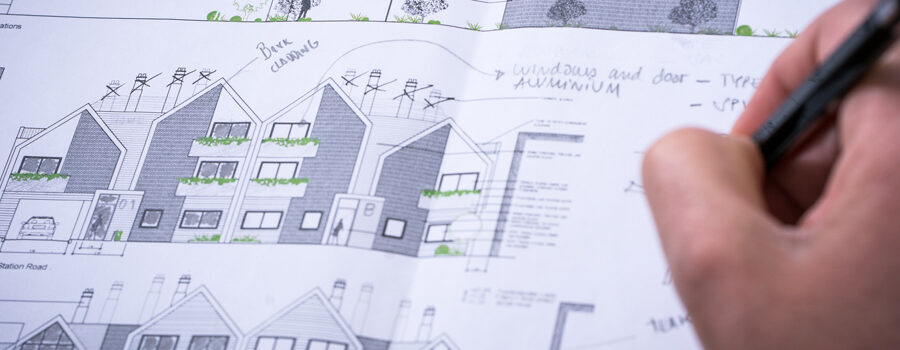Gas safety in your home
You should always use a Gas Safe registered engineer to carry out gas work safely and legally in your home.
Anyone carrying out work on gas appliances must be registered. If they are not registered they are breaking the law.
What gas work must be carried out by a Gas Safe registered engineer?
The type of gas work that must be carried out by a Gas Safe registered engineer includes:
- Installing, repairing or servicing a gas boiler
- Installing or repairing a gas fire, gas cooker or hob
- Any other work on a heat producing appliance if it is connected to either a natural gas or liquid petroleum gas (LPG) supply
Before you allow work to start
When your engineer arrives, ask to see their Gas Safe Register ID card before letting them start work.
For managed building projects involving gas work, make sure your builder knows he is responsible for using only Gas Safe Registered tradespeople and is able to produce the required paperwork on completion.
How to find Gas Safe registered engineers on MyBuilder
Post a job and specify in your job description what type of gas work is involved.
Ask all interested engineers or businesses for their Gas Safe Register Number. Always check that a gas engineer or business is on the Gas Safe Register before hiring.
Engineers are qualified to carry out a specific range of gas work. Check what gas work they are qualified to do before you hire them.






