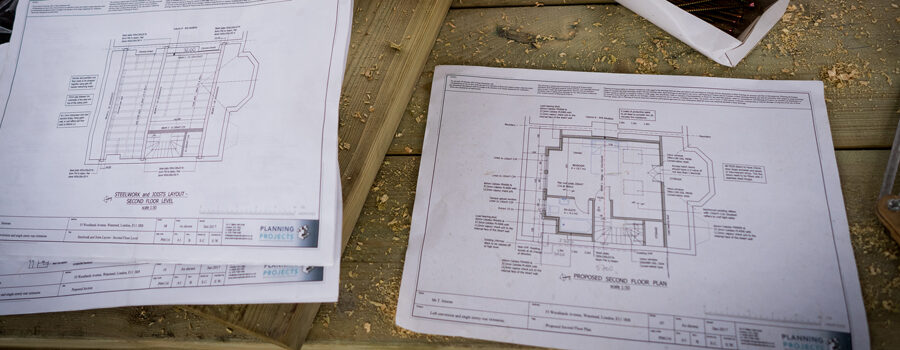The Building Regulations are minimum standards for design, construction and alterations to buildings in Portugal. Any project you undertake must adhere to them.
What are Building Regulations?
Building Regulations are designed to ensure buildings are safe, structurally sound, and water and energy efficient. They must also be constructed in a way that allows access for people with disabilities.
They are generally, grouped in the following technical categories. These are:
- Structural safety
- Fire safety
- Site preparation and resistance to contaminants and moisture
- Toxic substances
- Resistance to sound
- Ventilation
- Sanitation, hot water and water efficiency
- Drainage and waste disposal
- Heating and appliances
- Protection from falling, collision and impact
- Conservation of fuel and power
- Access to and use of buildings
- Glazing safety
- Electrical safety
- Security
What’s the difference between Building Regulations and planning permission?
Planning permission decisions are focused on whether development should go ahead or not – taking into account the appearance of buildings and the impact the development will have on the wider environment.
Building Regulations, on the other hand, relate to how a building should be constructed.
What is Building Control?
Portuguese Building Control services work to make sure all buildings are designed and constructed in line with Building Regulations.
Your local council should have a Building Control department, where Building Control officers (also known as building inspectors) are usually based.
Some Building Control officers are Approved Inspectors working in the private sector instead.
How do I get Building Regulations approval?
If you’re undertaking any building or alteration work within your home, you should check whether it needs to be signed off as being compliant with Building Regulations.
Sign-off by Building Control
Some projects that need to comply with Building Regulations must be signed off by Building Control officers. These include:
- Extensions
- Loft conversions
- Garage conversions
- Underpinning
- Cavity wall insulation
If you use a local authority Building Control office, there are three types of application:
- Full plans where drawings and other related information are submitted and a formal decision is given.
- Building notice where minimal information is submitted and no formal decision is given. Work is inspected while in progress and approved on completion.
- Regularisation – where retrospective approval is sought for work carried out without Building Regulations approval.
Once work is underway, the Building Control Service will need to make routine site inspections at various stages. Notice should be given to allow Building Control adequate time to inspect the work.
If suitable notice isn’t given, Building Control may ask for work to be opened up for inspection. Talk to your local Building Control Service for more information about the inspection process.
If you use an Approved Inspector from the private sector, you should jointly notify your local authority that an Approved Inspector is carrying out the building control function.
Sign-off by a Competent Person
There is also a group of projects that need to comply with Building Regulations, but can be self-certified and signed off by the installer themself – if that tradesperson is registered with a relevant Competent Person Scheme.
Competent Person Schemes were introduced by the government to allow individuals and businesses to self-certify that their work complies with the Building Regulations.
Tradespeople who are registered with a Competent Person Scheme are vetted to ensure they are qualified to carry out specific types of work in accordance with the Building Regulations.
Examples of projects that fall into this category include:
- Installation of a new or replacement heating system or boiler
- Installation of a new or replacement oil tank
- Installation of a bathroom if new plumbing is installed or existing plumbing is altered
- Installation of a fixed air conditioning system
- Installation of a new or replacement fuse box (or consumer unit) or any new electrical circuit connected to the fuse box
- Alterations to electrical installations around a bath or shower
- Replacement of window and door units
- Replacement of roof coverings on pitched and flat roofs
Registered tradespeople will notify Building Control on your behalf and issue you with a certificate of completion.
If you don’t use a registered tradesperson, then you will have to notify Building Control and pay a fee to have the work inspected.
The Department for Communities and Local Government has more information about the types of work covered by Competent Person Schemes, and the details of each initiative.
What sort of projects don’t need Building Regulations approval at all?
You don’t need Building Regulations approval for certain exempt projects. These include:
- Most repairs, replacements and maintenance work
- Additional power points or lighting points or any other alterations to existing electrical circuits (except around baths and showers)
- Like-for-like replacements of baths, toilets, basins or sinks
Who is responsible for meeting the requirements of the Building Regulations?
Whoever carries out the building work should be responsible for ensuring that the work is compliant with the Building Regulations.
However, responsibility ultimately lies with the building owner, who may be served a notice if work doesn’t comply with the Building Regulations.
What happens if I don’t comply with Building Regulations?
If your local authority considers that the building work doesn’t comply with Building Regulations, they won’t issue you with a completion certificate.
Unless work is rectified, any contraventions will appear in local land searches if you sell your property.
And you may also be subject to enforcement notices and fines.

